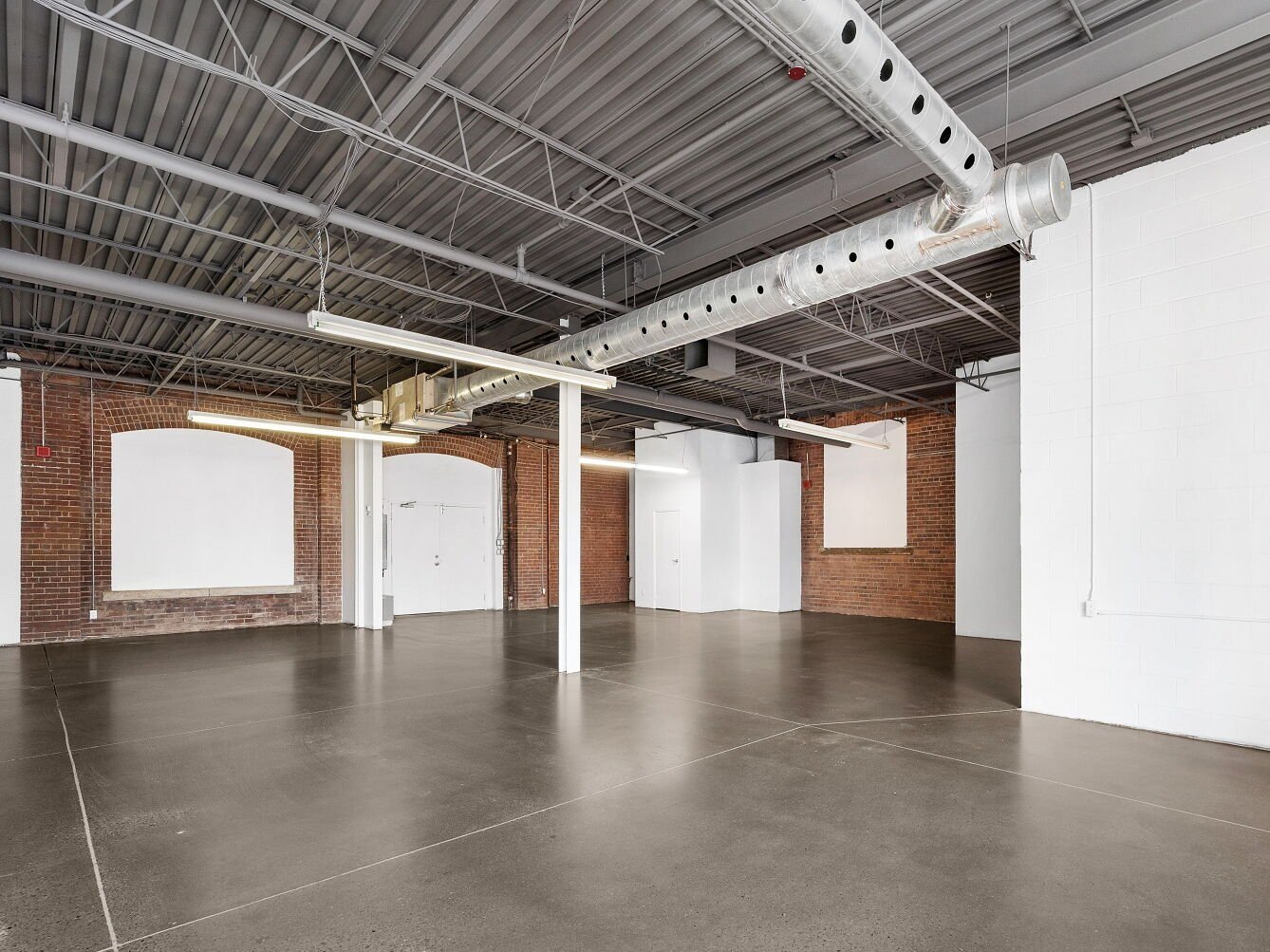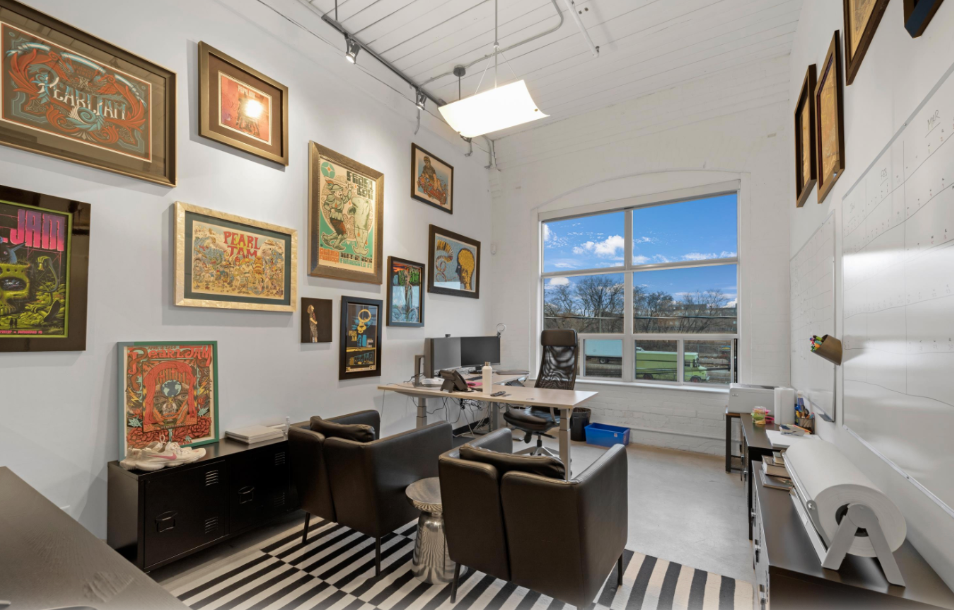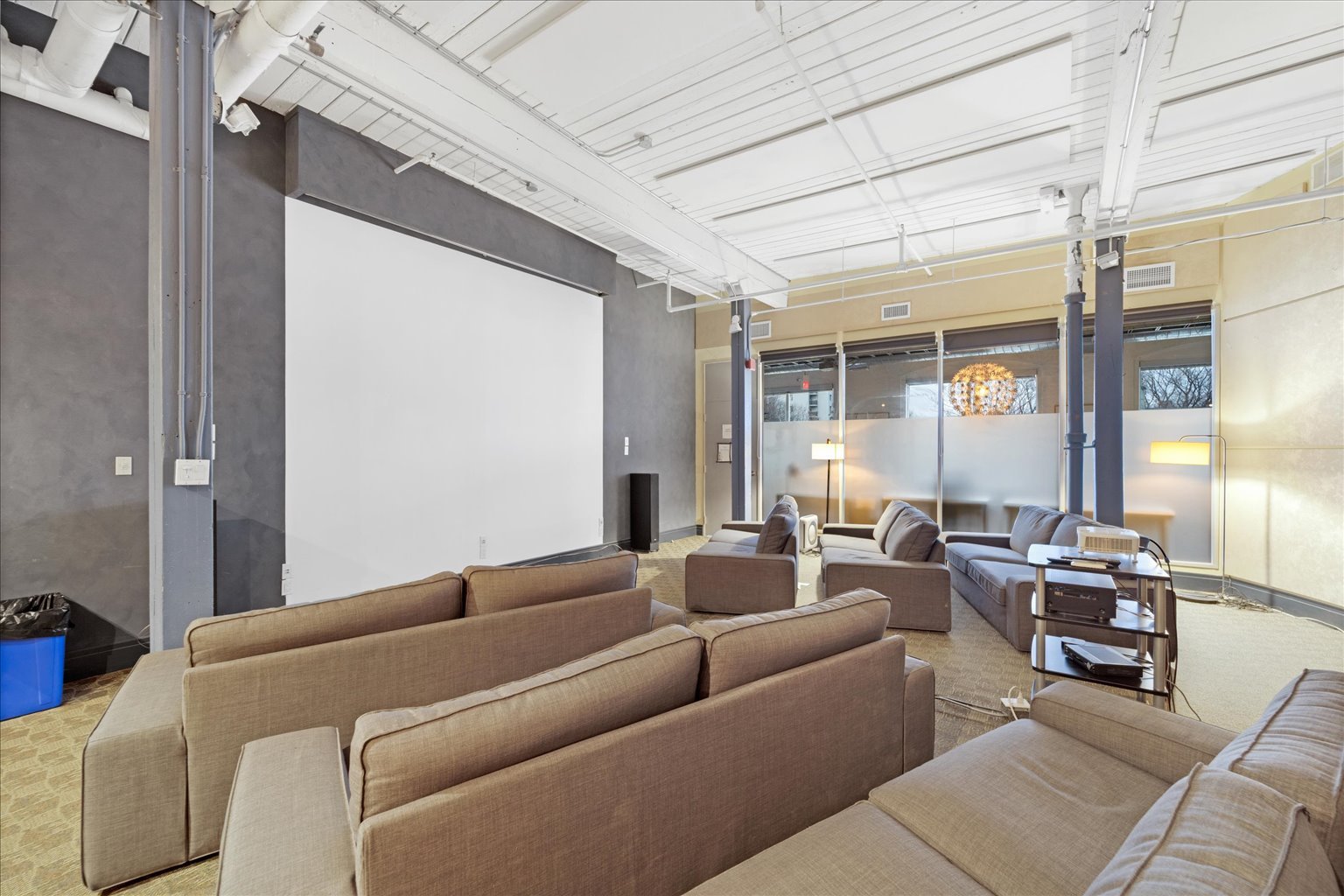
A space for ideas, innovation, and community
We offer studio spaces ready for creatives, entrepreneurs, and growing businesses alike.
Many of Toronto’s creatives and influencers have chosen 401 Logan as their company headquarters. Our bright, open studios are thoughtfully designed to encourage a flexible workplace to meet the diverse and shifting needs of creatives and entrepreneurs alike. The beautifully preserved historical building offers unique office lofts ranging in size to support teams at all stages — from startups to established businesses. At 401 Logan we focus on community and collaboration, creating a symbiotic flourishing environment for our tenants.
Located in the vibrant neighborhood of Leslieville, 401 Logan offers easy access to all the amenities for a business to thrive, including restaurants, coffee shops, and excellent transportation links – public transit, bike & driving. Our commercial lofts provide the perfect balance of historic charm and modern convenience, making 401 Logan an ideal place to pursue your passion and achieve business goals/propel your business.
Street Front Studios
Ranging from 500 - 5,000 sq. feet
Our open studios offer street-front exposure, with large windows and soaring ceilings, ideal for showrooms, design offices, galleries, and retail.
The commercial studios encourage organic dialogue and growth, and inspiration to showcase new ideas and products in the creative community.
The studios are equipped with tactical amenities to facilitate your business needs, including private entrance, onsite parking.
Urban Office Lofts
Ranging from 500 - 10,000 sq. feet
Our studios offer unobstructed, flexible floorplans with ample natural light, and exposed heritage brick - ideal for companies to set up prominent offices, design & Hi-tech production studios, and showrooms.
Lofts range in size to support growth and the changing needs of both startups and established enterprises. The studios are all equipped with tactical amenities to facilitate your business needs, including private entrance, and onsite parking.



Studio spaces designed to be made yours
Soaring 14ft High Exposed Ceilings.
Exposed heritage brick.
Newly polished floors.
Large Windows.
Private Washrooms/Kitchenettes.
Energy-efficient lighting.
Two-story Building.
Wide hallways & access to Freight Elevator.
Direct Street Access from both Dickens Street and Dundas St. East.
Onsite Parking.
Biker’s Paradise: Score 92. Walk Score 94. Transit Score 91.
Easy Access to DVP, Lakeshore & Gardiner.








